One more week down. And not much has happened. Like most construction projects this large, I’m sure there are times when things slow down. Our slow down happened this week. On one hand, it was hard to walk into the house and see no work being done. On the other hand, it was nice to slow down. We took the time to really clean the house up in all rooms so that we would be ready for the next step. Our first draw of money from the bank came in, and so hopefully next week things will get moving again.
I thought it was the perfect week to look back and see how far we’ve come. I’m calling this the before and during…. 🙂
When we bought the house, this is what the kitchen looked like.
As of this week, we’ve replaced the back wall and the wall between the laundry and kitchen area. As you can see, I’m keeping one wall of paneling to paint to remember my grandma by. It’s amazing how much bigger it looks now.
Here’s a view of the master bedroom as it was. Wallpaper! Oh, the wallpaper! It hurts my eyes to see it now.
No wallpaper! You can see where a chimney was originally. The floors are seen because we removed the carpet. I can’t wait to see them when they are refinished. In the master, dining room and living room we have the original floors that are pine. Exciting!
Here’s a view of the living room when we first bought the house.
And here we are now. We removed the bookcase which wasn’t original to the house. It had been a doorway. We did it out of necessity to get furniture down the stairs. The rumor is that the door was there originally because my family members spent their last days in the house and the casket would be brought down through that door from the stairway. The funeral would then be held in the house.
Our one and only full bathroom! I loved those built ins, but I love having a bathtub more.
Technically this looks worse. But it’s most likely our next big project. The tub, vanity and toilet are all in so I’m hoping this will look much different soon!
Here’s the stairway the day we bought it.
The stairway is the only place in the house where we removed the plaster. It will be drywalled in and the floors refinished.
Here’s a view of the dining room before.
And here’s a similar view today. As you can see, we’re keeping all the woodwork and of course the built in. The blue tape on the wall is where we’re opening it up to match the other large opening on the other side of the dining room.
As for the outside, here’s a view of the back area of the house. I really can’t believe how bad it looked. We are crazy! I have such love for this house I never really saw it for what it was. I only saw this house for what it could be and what I loved about it.
And here’s where we’re at today. I just love it! We’re keeping the milk house and will use it for storage. It has a windmill which is where our TV antenna will go and satellite for our internet. Our internet will be beamed from a silo at our neighbor’s house. Internet in the country has to be very creative!
And here’s the side view of the house the day we bought it. Holy bushes!
And here’s the view today! The porch is really the only last part to update. We’ll be painting the columns.
It’s been a long 11 weeks but it’s so good to see how far we’ve come. I can’t wait to share more with you as we update our farmhouse dream house!
This week we hope to accomplish:
Drywall Starting
The rest of the framing completed
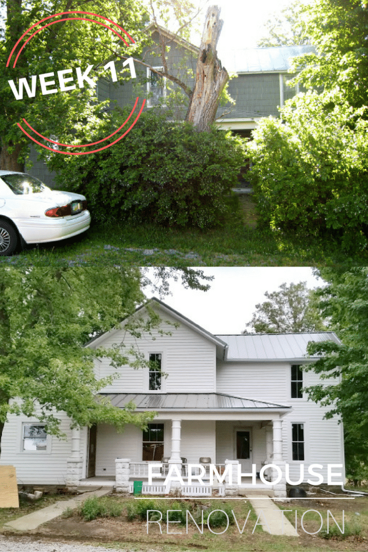
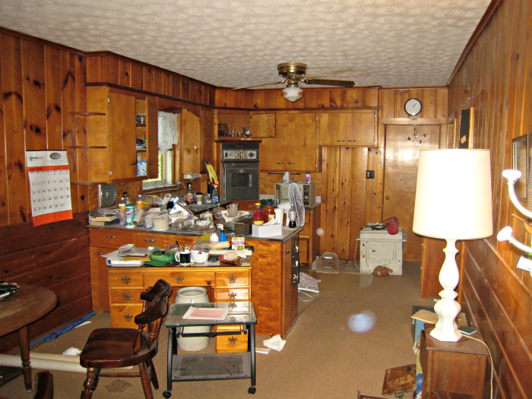
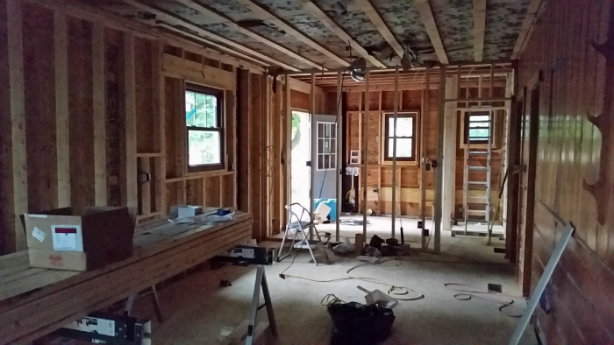
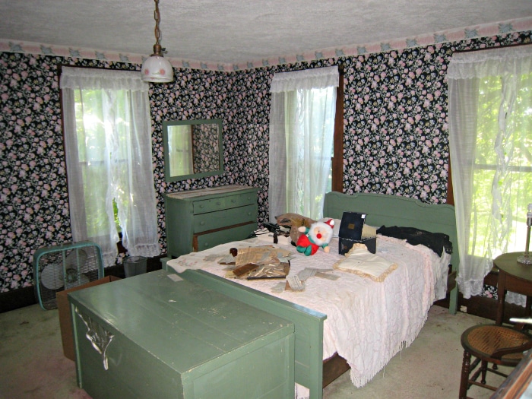
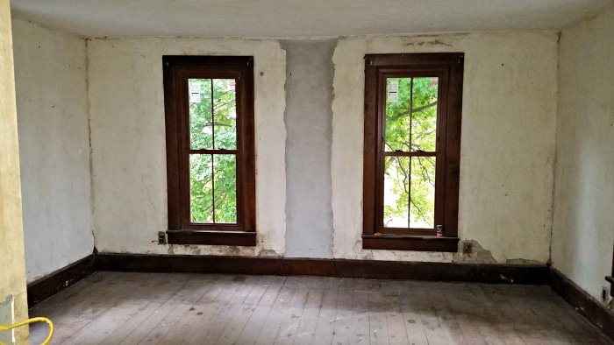
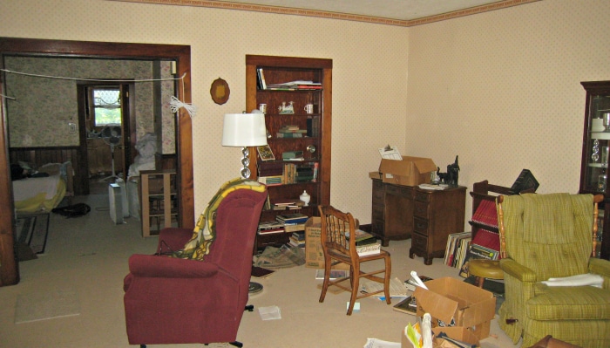
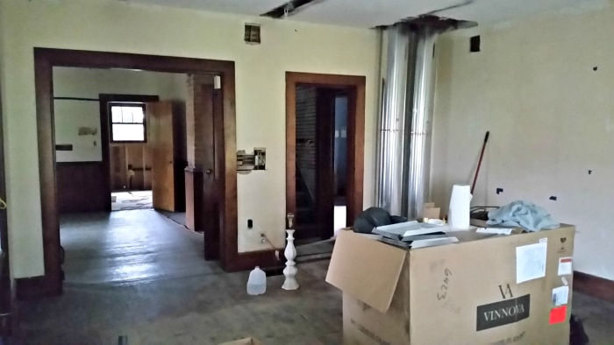
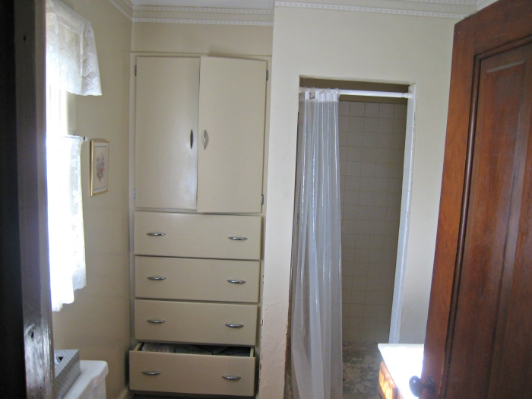
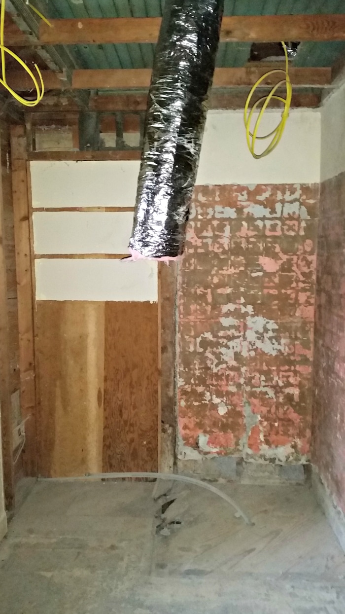
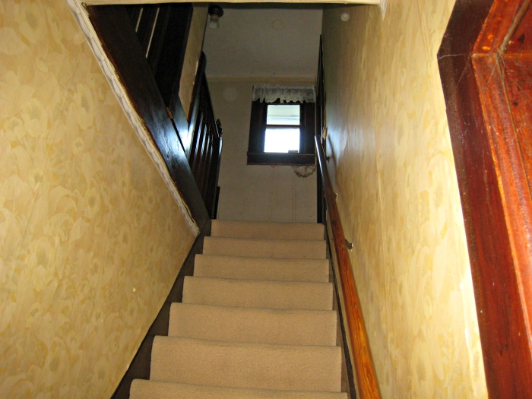
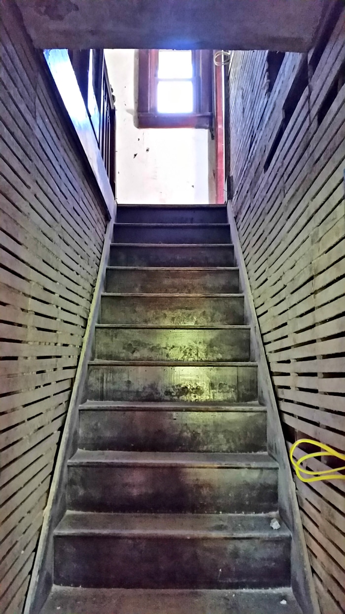
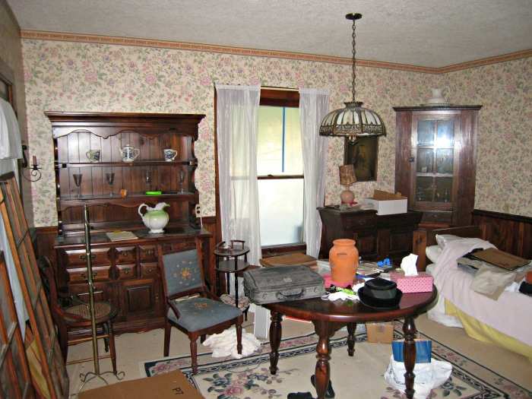
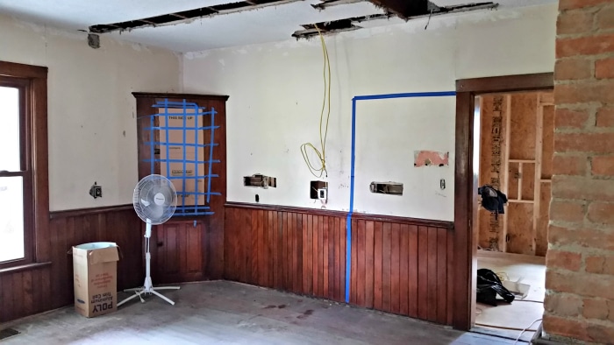
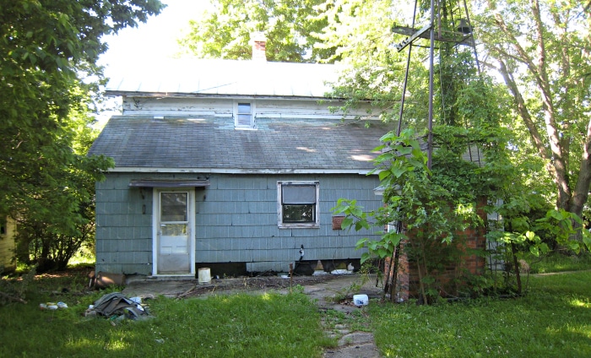
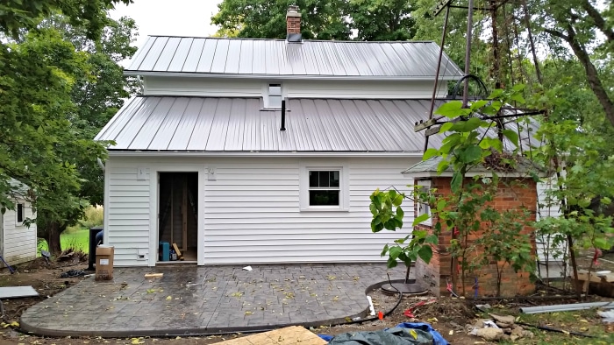
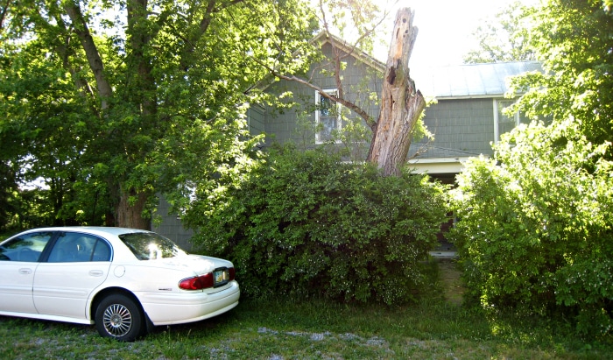
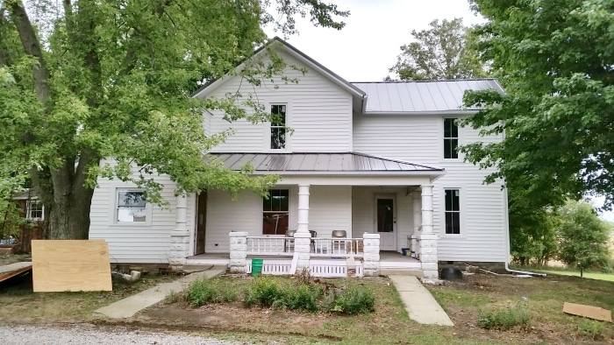





Comments & Reviews
I’d love to see where your at today!! I’m renovating my farmhouse right now also… your doing a great job brining the house back to it’s lovely original fresh form.
Hi Shawn. Thanks! I do a monthly update each month. You can find the latest updates via the link below.
https://www.cleverlysimple.com/our-farmhouse-renovation/
We haven’t tackled any new projects in the last few months as we’ve just been enjoying the house. However, we plan to tackle a few more this winter. How is your farmhouse renovation going?